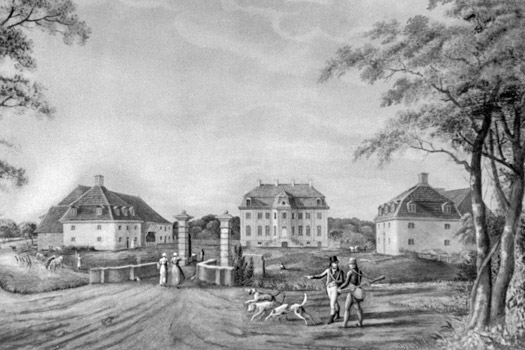
Haus Beck in Bottrop
Der Typus der Maison de plaisance entstand ab 1600 in der Île-de-France, als städtische, meist adlige Oberschichten begannen, sich stadtnahe Landsitze zu errichten. Nur temporär genutzt und mit einem Ziergarten umgeben, dienten die Landsitze ausschließlich der Erholung ihres Besitzers.
© Archiv der Grafen Schaesberg, Zeichnung Petersen
Kunst zurück zur Auswahl
A Maison de Plaisance in Westphalia
In 1746, Baron von der Wenge (1700 -1775) commissioned the Westphalian baroque architect Johann Conrad Schlaun (1695 - 1773), to convert his old, run-down property in Bottrop into a new, functional country house with a farm. In 1766 after a twenty-year planning period, in 1766 Schlaun managed to convince his client that the only type of dwelling appropriate for the social status of the family Wenge would be one modelled after a French “Maison de Plaisance”.
Following the French model, Haus Beck was created as a “Corp de Logis”, with two outbuildings grouped around a central yard. The house is connected to a lavishly designed garden hall and vestibule. Schlaun connected the grandly designed rooms on the garden side by means of an “enfilade”, thus creating a central element of the French “Maison de Plaisance”. Haus Beck, which was finished in 1771, is not a copy of the French model, but adheres to the specific requirements of the plans agreed upon by the Westphalian lord. The spatial arrangement of the rooms, however, does follow the French example.
Johann Conrad Schlaun succeeded, as the first architect of the modern era, to create a building in Westphalia according to French architectural theory. In the wake of the Thirty-Year War, the architectural landscape of the region had largely been shaped by Dutch artists, who introduced Dutch classicism to the region. It is only indirectly through the work of Dutch architects that architectural elements of French origin can be detected. Italian masons, sculptors, stuccoers and painters had been working in Westphalia since the 17th century but their influence on Westphalian architecture was quite small. Now, for the first time, Schlaun seized some European architectural developments and combined these with local building traditions, thus developing a unique “Westphalian Style”.
Towards the end of his study trip - which took the young architect from Würzburg via Munich to Vienna and Rome, and then on to Paris - he saw the new city palace in Paris and learned more about “Maisons de Plaisance”.
The building type of “Maison de Plaisance” emerged around 1600 in Île-de-France, as urban upper classes of mainly noble backgrounds began to establish country residences just outside of cities and towns. Used only seasonally, and adjoined by flower gardens, these residences did not serve any economic purpose like the Italian Villa Rustica, but served the recreational needs of its owners.
The ideal type of the “Maison de Plaisance” can be traced back to Jacques-François Blondel (1618 -1686). The style developed well into the 18th Century. It consisted of a small “Corps de Logis” (the house) with two outbuildings, grouped round a central yard and formed a symmetrical arrangement with the main building. The “Corps de Logis” is a freestanding, elongated, mostly one-storey or, at a maximum, two-storey, structure. The front side (facing the yard) is mostly structured in a grand fashion, while the back is constructed as a round or polygonal garden hall projecting from the facade. The room arrangement follows the “appartement double” model, that is, rooms are arranged in two rows. The garden enfilade runs along the garden side. It consists of a succession of reception rooms, with doors directly opposite. In this way, when the doors are open, one side of the building can be seen all the way to the other, even from the window. Often there are also”degagements” (small passages for staff) which are hidden in order to give the owner a certain degree of privacy. A further characteristic is the consistent connection between mansion and garden through lines of sight, so that the interior connects with the exterior. “Maisons de Plaisance” continued being built during the emergence of the bourgeoisie until the 19th century.
Denkmale zum Impuls
Bottrop - Haus Beck
Freiherr von der Wenge beabsichtigte zunächst nur, seine mittelalterliche Burg ... weiter
